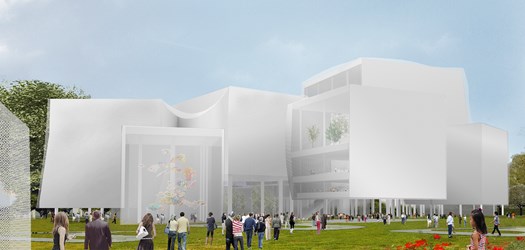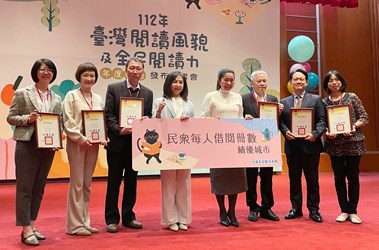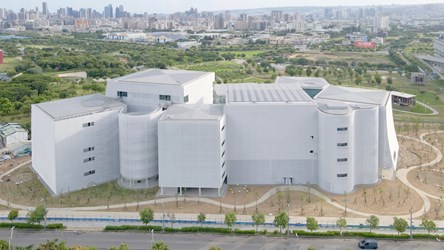On March 1, 2016, Taichung Public Library was officially established with eight sections and 44 branches. The main focus of the library is to establish a blueprint for reading in the Greater Taichung area, and to actively work toward its four goals of “driving excellent and innovative library services, creating a people-oriented and good-quality reading environment, integrating community resources into the operation of the library, and promoting a sharing platform for human interaction.” The library’s plan sets out a forward-looking vision and professional administration measures, and aims to implement the six concepts of “friendliness, convenience, wisdom, aesthetics, professionalism and collaboration” to provide quality reading spaces and services to the public. Initially, the main library is housed in the original Sizhangli Library in Beitun District, where it coordinates all the public libraries in the city, sets collection policies, and drives research and innovation in library services.
City Mayor Lu Shiow-yen(盧秀燕市長) has been actively promoting reading, allocating NT$100 million annually for three consecutive years for book purchases. The city has also allocated funds and actively sought central government subsidies to upgrade old libraries. With the support of the Taichung City Government, Taichung Public Library has become one of the best libraries in Taiwan, and has won many honors and awards. Taichung's reading ability has been recognized as the top one in Taiwan, and the number of books borrowed by Taichung citizens from Taichung Public Library has also ranked as the first in Taiwan. In addition, Taichung Public Library also won the Ministry of Education’s Library Career Contribution Award in 2023.
In the near future, the main library will be moved to the new site upon the completion of construction. The new main library is designed to have areas for visitors of different ages, with an elevated “wisdom tree” book wall and an open spatial design that creates a comfortable reading atmosphere and shows the characteristics of a “park-style library”. The first floor houses the children’s area and the seniors’ area, which have wooden floors and reading sofas to provide a relaxing reading environment for book lovers. There is a “Reading Corner” on the second floor with furniture in warm tones, art installations and plants to create a cozy atmosphere for reading and to promote therapeutic reading. The third floor is home to the youth reading area and has a simple industrial design that features large square windows that let in the greenery of the park. The fourth floor is the location of the administrative office area and the art corridor, which regularly hosts exhibitions to promote books and art, shortening the distance between the public and the library.
The new main library of Taichung Public Library is located in the Shuinan Trade and Economic Park, on the north side of Central Park. It is a multifunctional building combining a library and an art museum designed by the Pritzker Prize-winning architect Sejima Kazuyo, and the first public building work by the architect in Taiwan. The new main library, which covers an area of about 2.6 hectares, has seven stories above ground and two stories underground, with a total floor area of 30,488 square meters. It is designed to have different buildings for different age groups. The core part of the library’s collection is books on fine arts, with a capacity of over 650,000 books. The library is also equipped with high-tech facilities such as a smart book checkout and return system, and a space for inter-age and inter-generational communication and interaction, providing an area for an innovative reading experience, the exchange of knowledge exchange, and professional learning.
Sejima Kazuyo is a people-oriented architect who has cleverly integrated the characteristics of a library and an art museum by creating transparency and fluidity among the eight buildings. Skillful use of glass exterior walls and metal net structures realize the concept of “a library in the park and an art museum in a forest”. In the future, the main library will not only be the first building in all of Taiwan to combine a library and an art museum, becoming an icon of a new urban aesthetic, but will also undoubtedly be a new landmark of world-class architecture that fully represents the deep-rooted and evolving urban cultural heritage of Taichung.

 Facebook
Facebook
 Twitter
Twitter
 LINE
LINE



