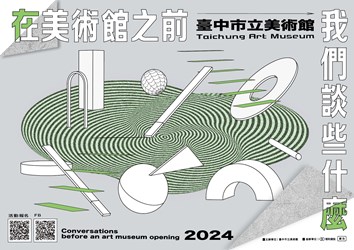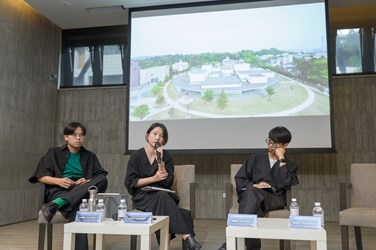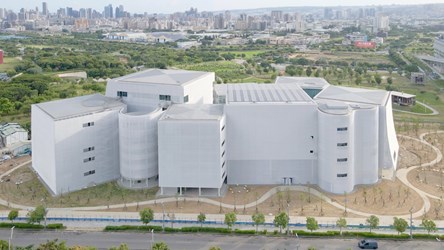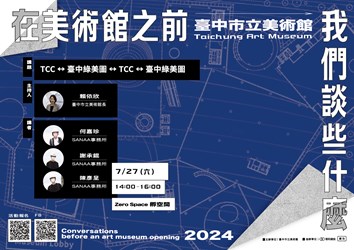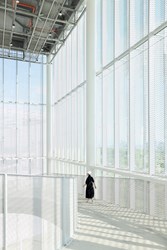Text|Lin Yi-Hsiu
The Taichung Art Museum has launched a series of pre-inaugural activities and events this year, including the “Conversations before an art museum opening ” program comprising six talks starting from July to November. In addition to the art museum’s director, these talks feature professionals from diverse fields, such as architects , art history researchers, writers, and art educators. The aim of these conversations is to respond to the Taichung Green Museumbrary’s multiple facets, hoping to engage the public in discussing and exploring the possibilities of the Taichung Art Museum.
TCC ↔Taichung Green Museumbrary ↔TCC↔Taichung Green Museumbrary
In 2013, the Taichung City Government organized an international architecture competition for the Taichung Cultural Center (TCC), which included the library and the art museum of Taichung City. The TCC was planned to be located in the Shuinan Economic and Trade Park, and it was expected to combine buildings intended for different cultural purposes. This unique combination of requirements and site conditions attracted the attention of 225 architectural firms from 39 countries worldwide, setting a record for receiving the highest number of entries in an international architecture competition in Taiwan at the time. After two stages of selection, SANAA, founded by Kazuyo Sejima and Ryue Nishizawa, won the first prize for their proposal.
After the final selection in 2013, the architectural design team and related departments of the city government engaged in extensive discussions about the TCC and renamed it the Tai-chung Green Museumbrary, and the construction began in 2019. Consequently, the first Talk of the “Conversations before an art museum opening” program has been themed on “TCC↔Taichung Green Museumbrary ↔TCC ↔Taichung Green Museumbrary,” launching the discussions of the program starting with the design envisioned for the Taichung Green Museumbrary. The Talk featured three on-site architects from SANAA, who shared with the public the process from the design stage of the Taichung Green Museumbrary in 2013 to the construction period.
Creating New Cultural Experience through Space
To create such an architectural complex combining an art museum and a library in a mega park, the priority of SANAA was to understand and separate the needs and contents of the two institutions. They also aimed to reduce the imposing nature often associated with large architectural structures, making the cultural institutions more inviting to both local residents living around the park and their users. To achieve this, SANAA divided the architecture into eight buildings, largely lowering the overall height and creating diverse architectural layers. Additionally, the design incorporated architectural components such as steel structures, glass, and expanded metal mesh curtain walls to promote visual lightness and transparency while ensuring structural stability. The angles of the expanded metal meshes were calculated to allow in external light and views of the park while regulating sun exposure, contributing to the concept of green architecture and gently modulating the temperature differences between the buildings and the park, a feature to be perceived by people upon entering the Taichung Green Museumbrary ’s lobby.
The “Forest of Culture,” situated at the heart of the entire architectural complex, serves as a connecting space between the main galleries of the museum and the reading rooms of the library. It will soon become an essential space uniting the two institutions. Furthermore, upon exiting the main traffic routes, visitors of both institutions can take a break in this area before entering the park to enjoy its beautiful scenery or accessing the main space of either institution via the circular overpass. In addition to the main spaces of the art museum and the library, SANAA also incorporates skybridges connecting different floors and buildings, as well as the waiting and recreational areas between the two institutions to foster a more boundless and continuous spatial experience.
At the end of the Talk, the speakers emphasized that for architects, the completion of a space signifies the realization of their visions and ideas. Despite the final results appearing highly simplified and the spatial details looking professionally tidied up, they have undergone extensive discussions and debates. During the design stage, the architectural team must conduct thorough research to meticulously consider every aspect of the design, including the impact of materials, colors, user experience, and so on. In the case of the Taichung Green Museumbrary, which combines two types of cultural institutions, the architectural team is primarily concerned with the overall outcome, hoping that the whole will be greater than the sum of its parts. They also consider whether the space can be fully integrated as a cohesive whole after all the materials are added. Through innovative and well-thought-out architectural design, institutions of dissimilar characters and functions can be unified, resulting in shaping new cultural experiences and usage habits through spatial guidance and exploration, thereby injecting a sense of freshness into the city.

 Facebook
Facebook
 Twitter
Twitter
 LINE
LINE
